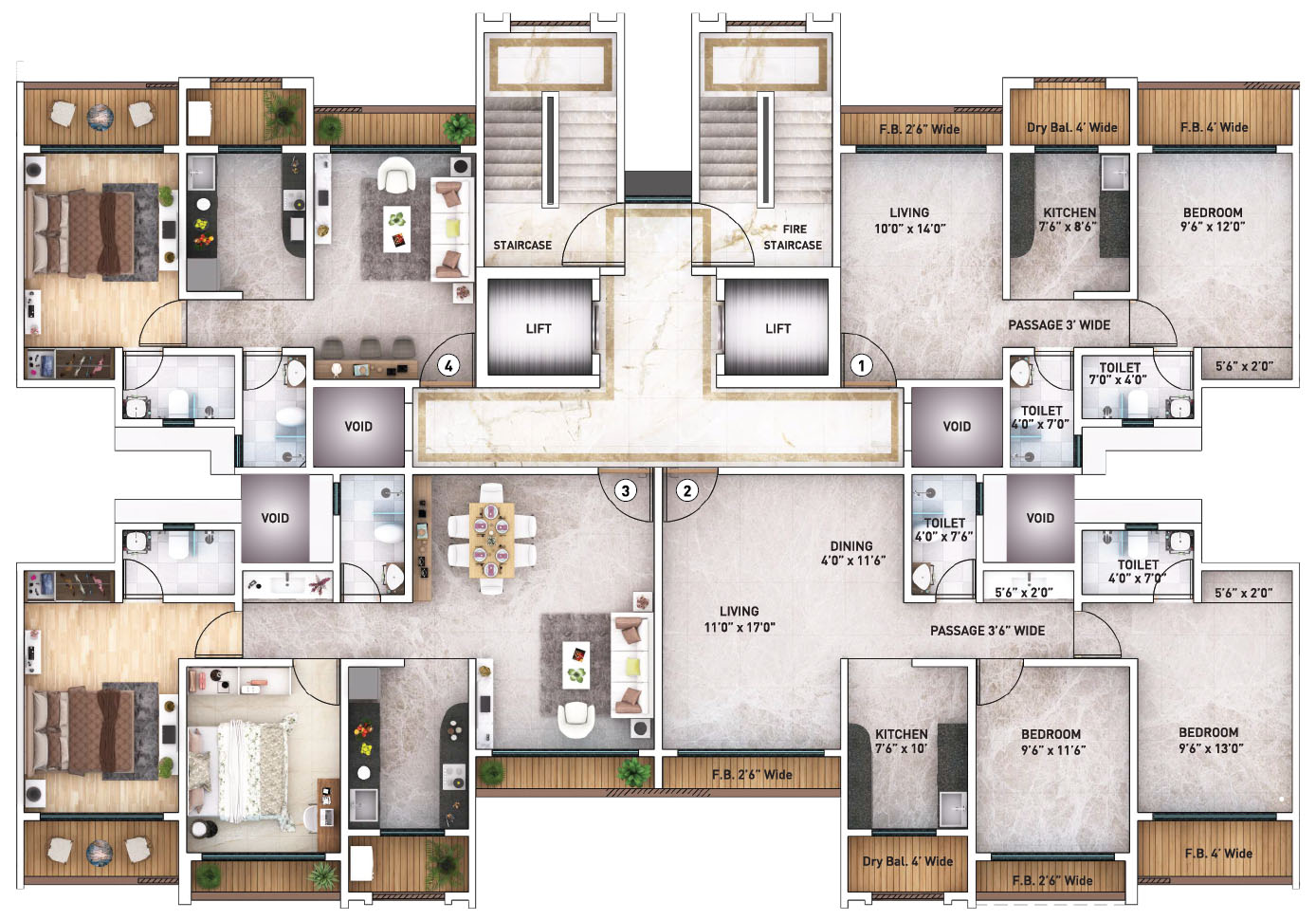Choose Your Perfect Home
Thoughtfully designed floor plans that maximize space, natural light, and comfort for modern living.

Master Development Plan
A comprehensive 4-acre landscaped development featuring 8 towers strategically positioned around central green spaces and world-class amenities.

1 BHK Apartment - 2D Plan
Compact and efficient design perfect for young professionals and couples. Features modern amenities and optimal space utilization with an open-plan living area.
Key Features
- Open-plan living and dining area
- Modern modular kitchen
- Spacious bedroom with built-in wardrobes
- Premium bathroom fittings
- Private balcony with garden view

1 BHK Apartment - 3D View
Experience the spatial flow and interior layout through this detailed 3D perspective view. Visualize the actual living experience with proper proportions and room connections.
3D Highlights
- High ceiling with contemporary design
- Natural light optimization
- Space-efficient furniture layout
- Premium interior finishes
- Seamless indoor-outdoor connection

2 BHK Apartment - 2D Plan
Ideal for small families, this spacious 2 BHK layout offers comfortable living with two bedrooms, dedicated dining area, and modern amenities.
Key Features
- Spacious living and separate dining area
- Master bedroom with attached bathroom
- Second bedroom for children/guests
- Modern kitchen with ample storage
- Large balcony with scenic views

2 BHK Apartment - 3D View
Explore the spacious layout and room connectivity in this detailed 3D perspective. Perfect visualization for understanding the actual living space and flow.
3D Highlights
- Spacious living area with high ceilings
- Natural light in all rooms
- Privacy between bedrooms
- Efficient kitchen workflow
- Optimal furniture placement

3 BHK Apartment - 2D Plan
Spacious family home with three well-appointed bedrooms, large living areas, and premium amenities. Perfect for growing families who value space and comfort.
Key Features
- Large living and dining area
- Master bedroom with en-suite bathroom
- Two additional spacious bedrooms
- Modern kitchen with utility area
- Large balcony with panoramic views
- Separate utility and storage spaces

3 BHK Apartment - 3D View
Experience the grandeur and spaciousness of our premium 3 BHK layout. This 3D perspective showcases the luxurious living experience and optimal room arrangements.
3D Highlights
- Grand living area with high ceilings
- Corner unit with maximum natural light
- Privacy and comfort in all bedrooms
- Luxury finishes throughout
- Optimal space utilization
- Seamless flow between rooms